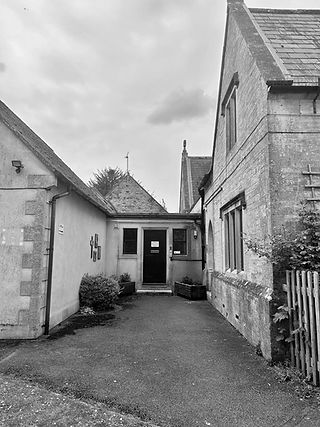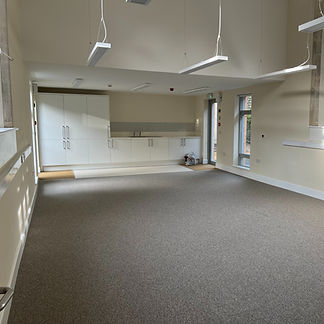About Our Project
Hatherop Primary is a happy, successful school located in a small rural village in the heart of the Cotswolds. For the last few years, however, the school has been grappling with overcrowding and a lack of space that is impacting pupils’ learning opportunities and safety. A deteriorating prefab classroom that was put up as a temporary solution to growing numbers in the early 1990s is now at significant risk of structural failure and is threatening the school with partial closure. That Hatherop Primary continues to provide a rich and nurturing learning environment is testament to the extraordinary staff that work there; but as a community we must act now to secure the school’s long-term future.
The proposed solution is a comprehensive three-phase project aimed at enhancing security, expanding the undersized Year 4 classroom and replacing the aging prefab structure, known as the 'Elliot Building', with a spacious hall. The original estimated cost for the combined works was £1.5m, and with very little statutory funding available, we are looking to raise the bulk of the funds from among our own community.
September 2025 update: Phases 1 and 2 were completed during the summer holidays on time and on budget! The new spaces are having a transformative impact on school life already. Read here for more.
COMPLETED
Phase 1
Phase 1 involved relocating the existing school office on the first floor to a new, dedicated lobby on the ground floor that has allowed staff to have clear sight of the school’s main entrance and strengthen security and safeguarding. The former office is now being used as a dedicated intervention space.





COMPLETED
Phase 2
The second phase saw the extension of the Year 4 classroom, which was previously a little over half the size it should be according to government recommendations, making teaching and learning challenging.
Phase 3
The final and largest phase of work will involve demolishing the temporary and inadequate Elliot Building (currently used as the Year 5/6 classroom) to make space for a new and much bigger school hall with vastly improved facilities, including extra storage space and toilets. The existing hall will be turned into the Year 5/6 classroom with a small library. Phase 3 is estimated to cost £1.2m.
The new hall will also be made available to the local community outside of school hours.


Want to know more?
Check out our FAQs or browse these links for additional resources.
